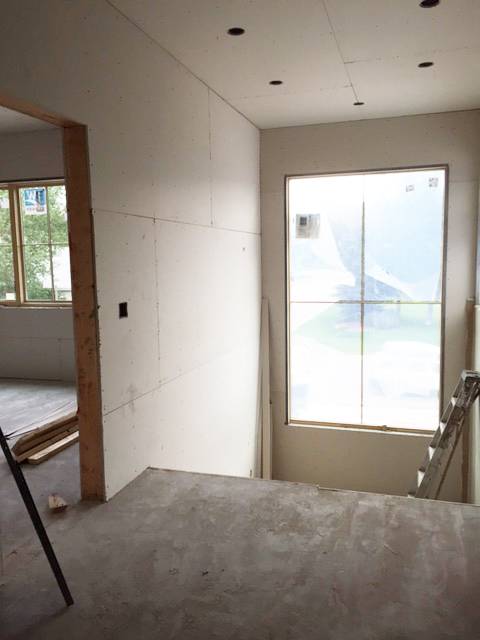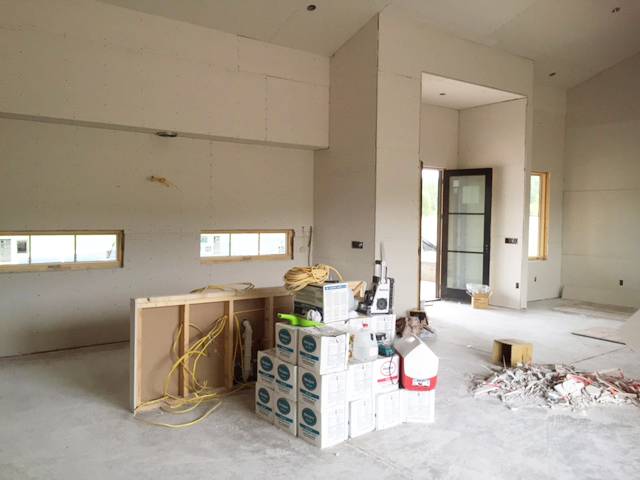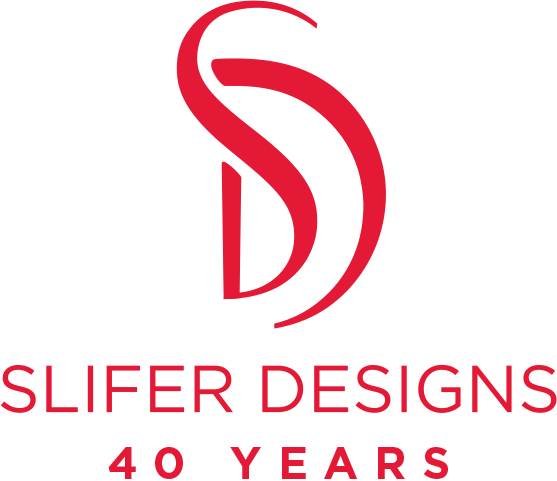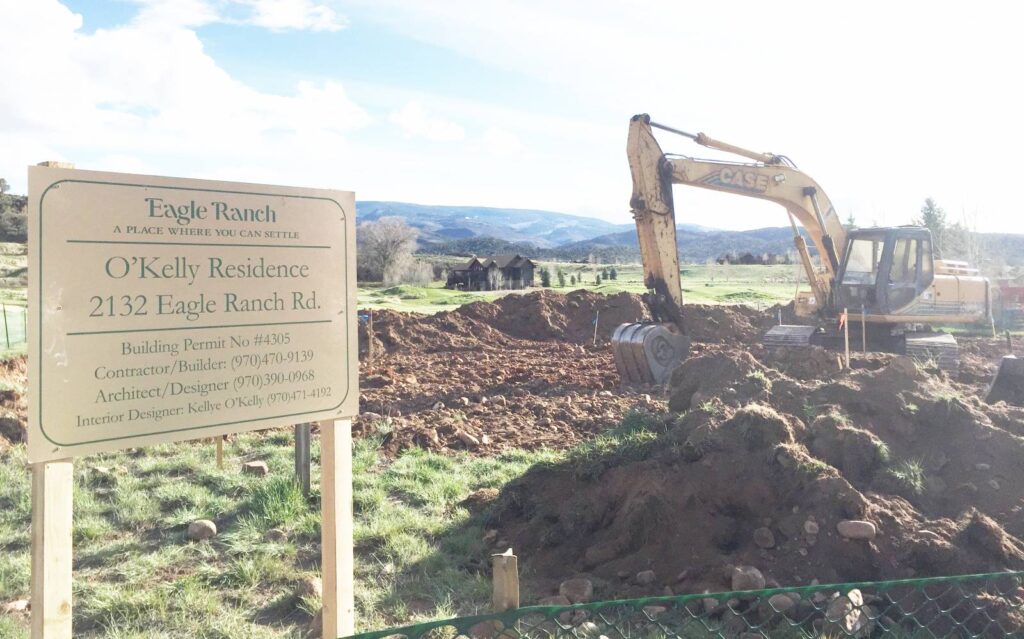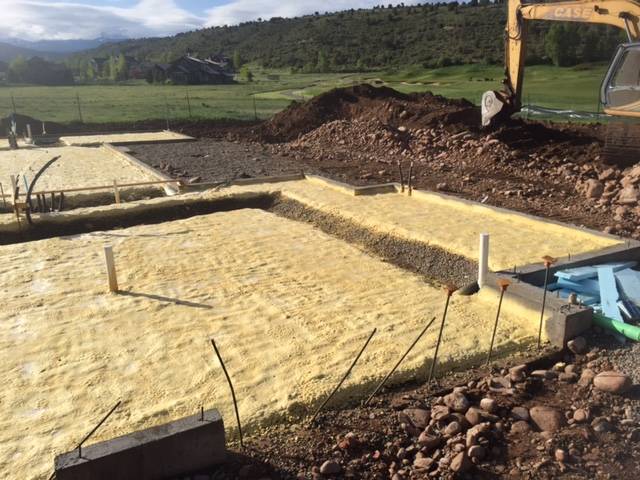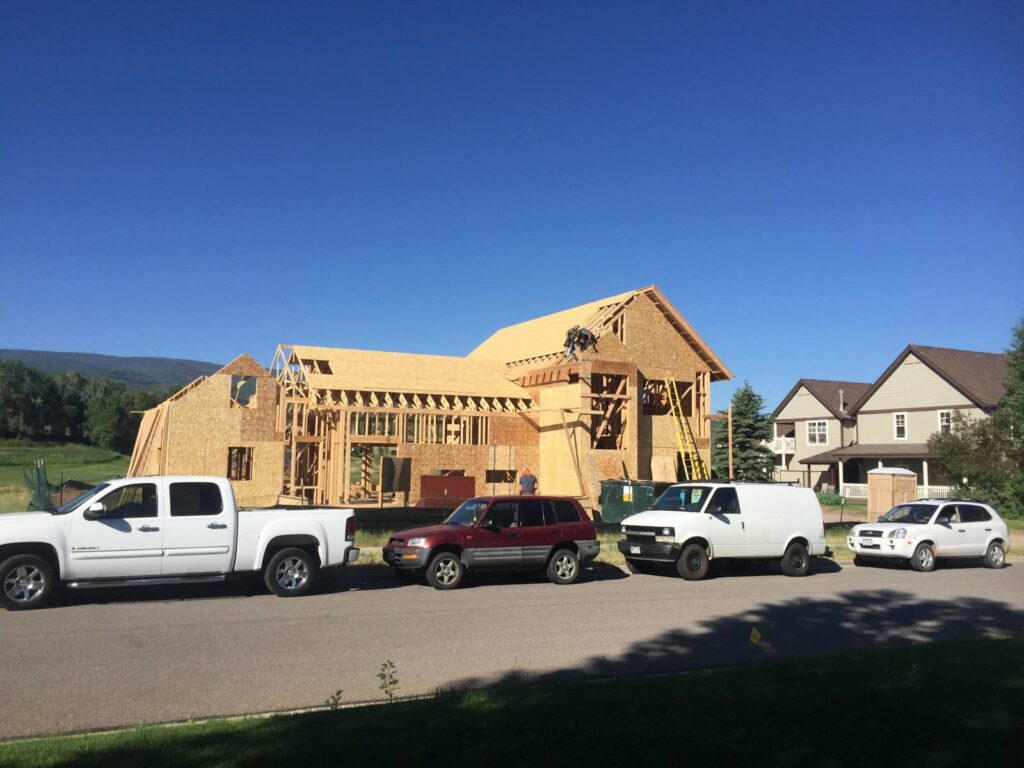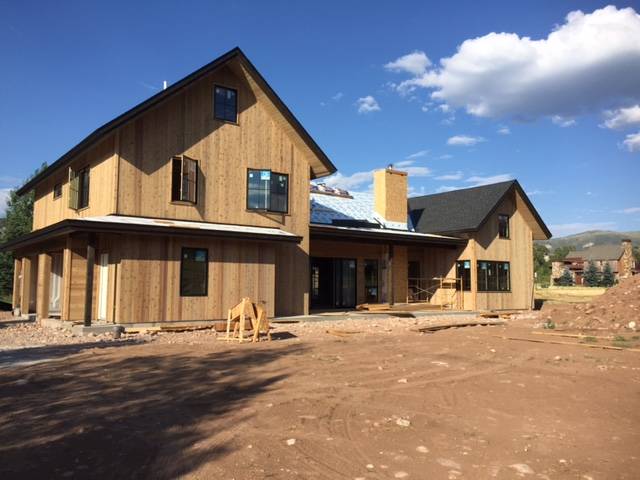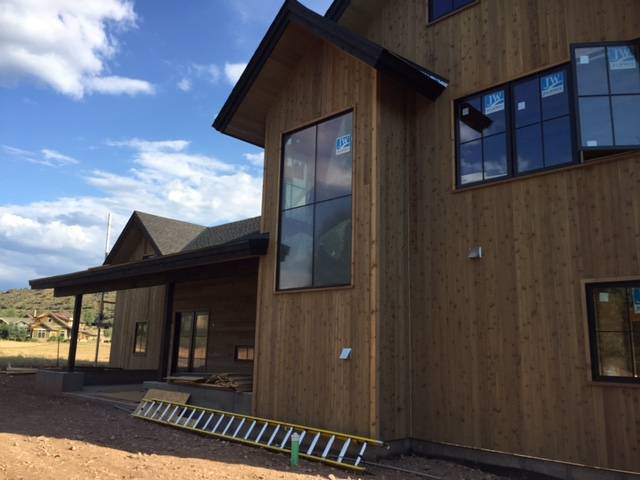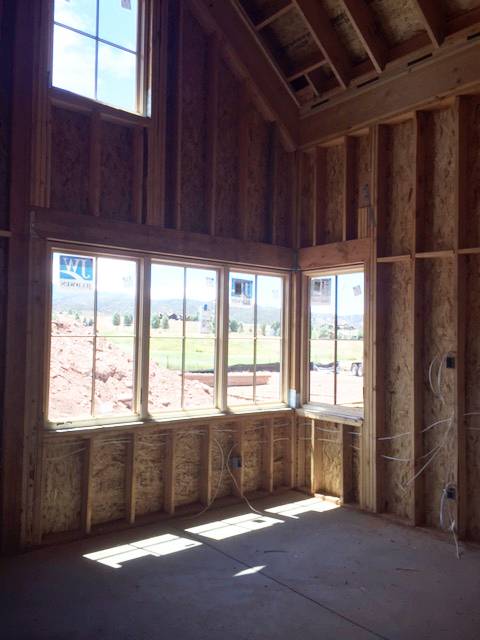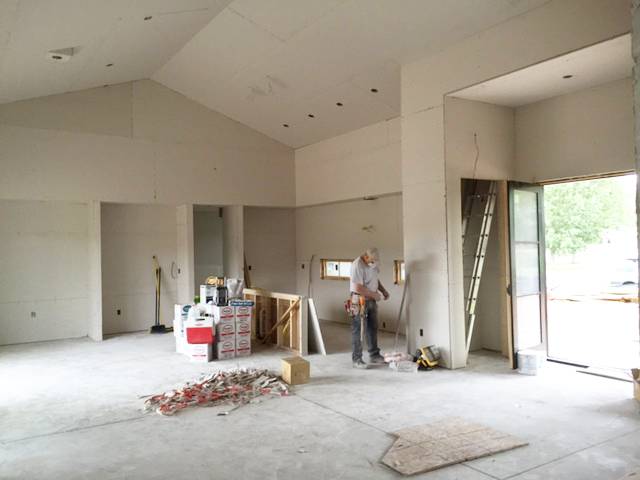DESIGN-BUILD TAKES ON A WHOLE NEW MEANING WHEN YOU’RE BUILDING YOUR OWN HOME
What happens when the designer becomes the client? Ask Kellye O’Kelly as she is in the throes of building and designing their new home in Eagle. The O’Kellys are a build team duo: husband Cody is a project manager at a local construction company. They knew what they wanted (the house design is dubbed ‘modern farmhouse’) and the project has moved along at a good clip.
“We started the design process with the architect mid-November 2015,” Kellye says. “The first DRB meeting was January 2016, the final DRB approval was April 2016 and we broke ground May 5, 2016.” The project is set for completion by Thanksgiving.
Kellye adds that the early portion of the project was an eye-opener for her since she doesn’t normally come onsite till the framing starts. Selecting and ordering windows, picking cedar siding colors, roofs and garage doors has been a learning experience for Kellye, and one that has challenged her in a good way.
The lot they bought is flat, right on the golf course. This helped them decide to do slab on grade instead of a basement – this also helps keep costs down.

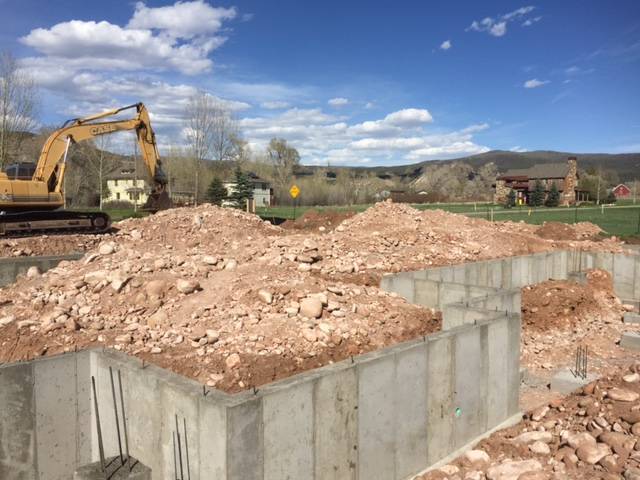
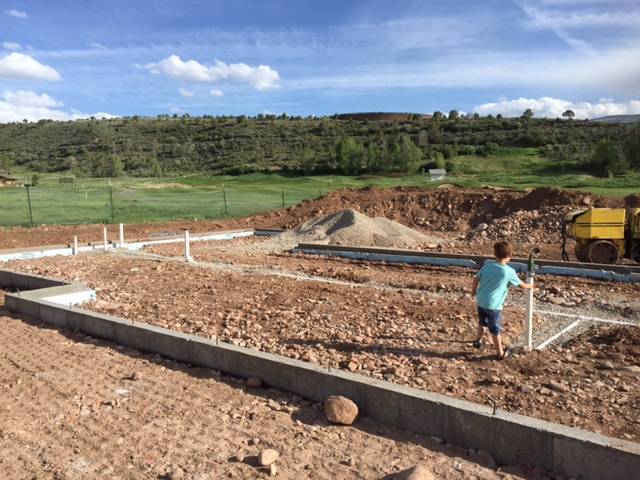
The home, 4 bedrooms, 3.5 bathrooms, is exactly what Kellye envisioned. “It’s an open floor plan for our active family of four with a great room that is kitchen, dining and living all in one space. Our master bedroom wing ended up with high ceilings so we decided to add a loft above the bathroom for an office and workout space. The additional three bedrooms above the garage wing are for our kids and guests.”
We love the garages here and the O’Kelly’s is spacious enough at just over 800 square feet to store toys (kid and adult) and gear.
How did the project move along so quickly? Kellye calls out a few vendors: Kalamunda Construction framed the majority of the house in just three-and-a-half weeks. Quickly soon after the Jeldwen black-metal-and-wood windows she selected back in May were installed along with the front door and slider doors from Allan-Bradley Windows and Doors. Kellye is in love with the large window in the stairwell that looks across the expansive park and floods the upstairs with natural light.
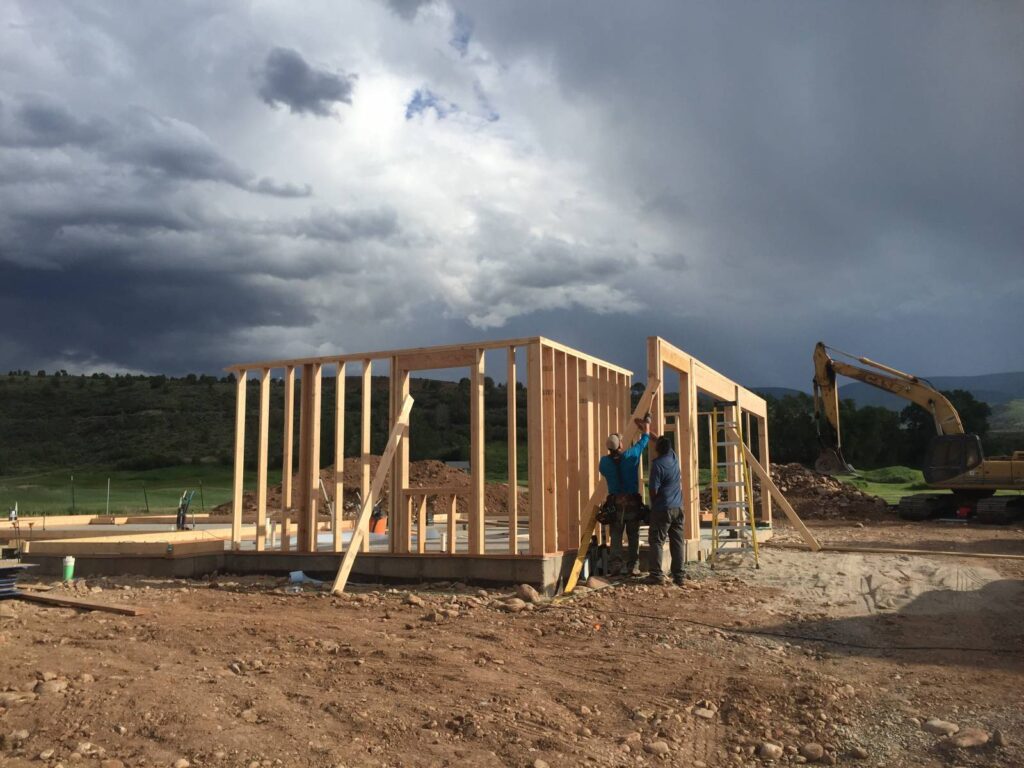
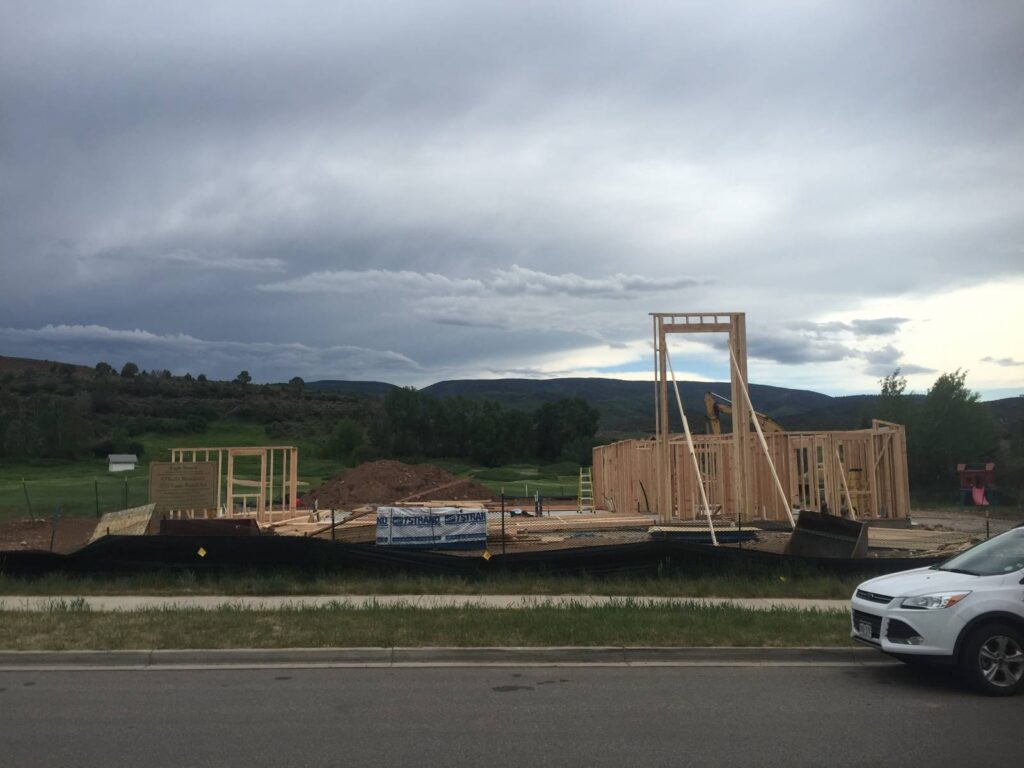
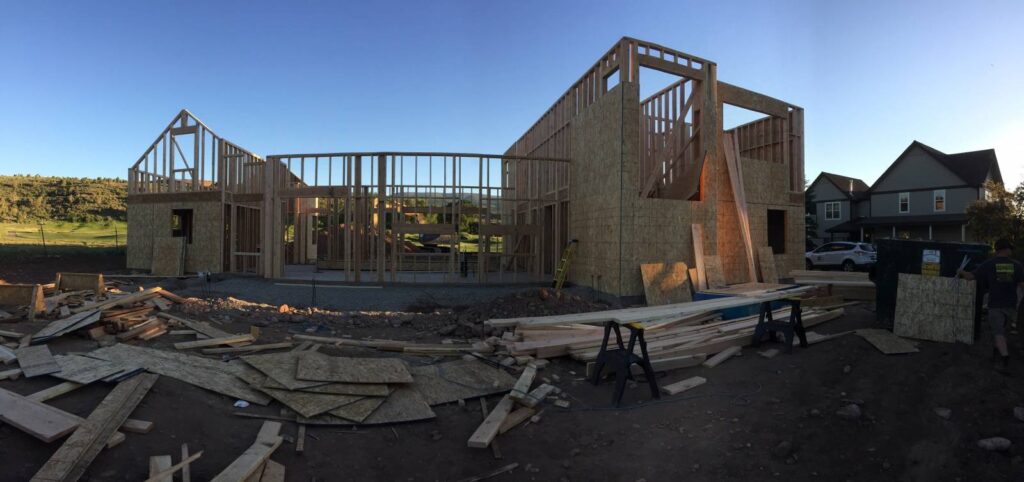
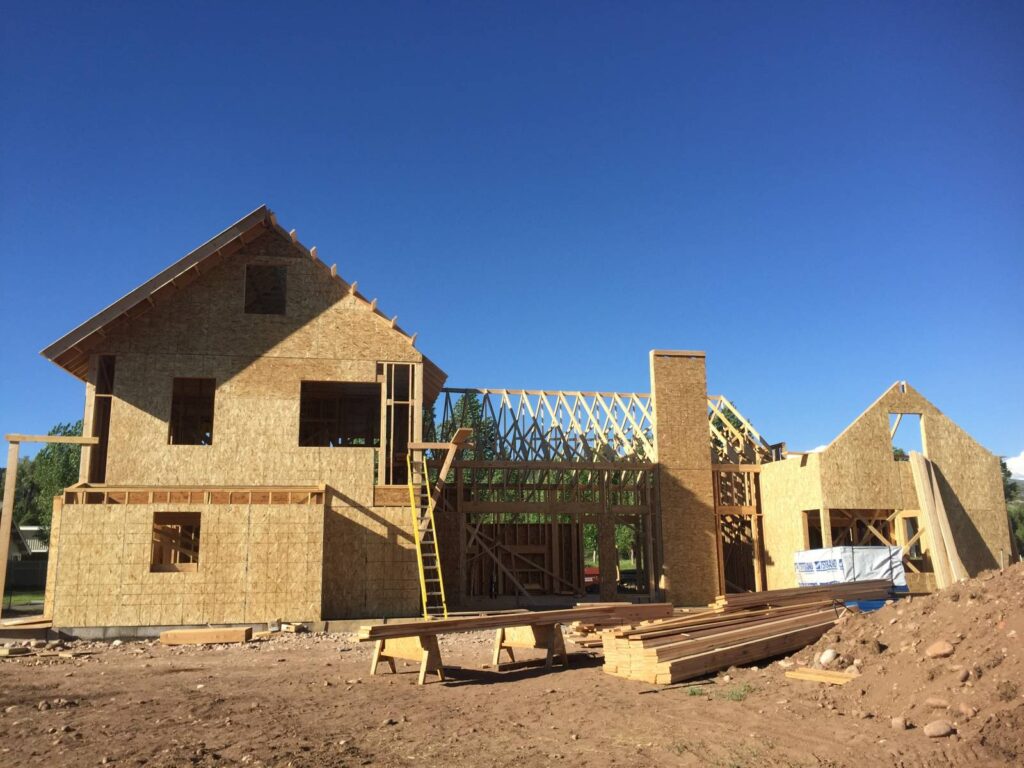
Next up: raising the roof! They chose metal roofs on the porches, which compliment the charcoal asphalt shingles with black standing seam roof by Loff Roofing Services on the rest of the house.
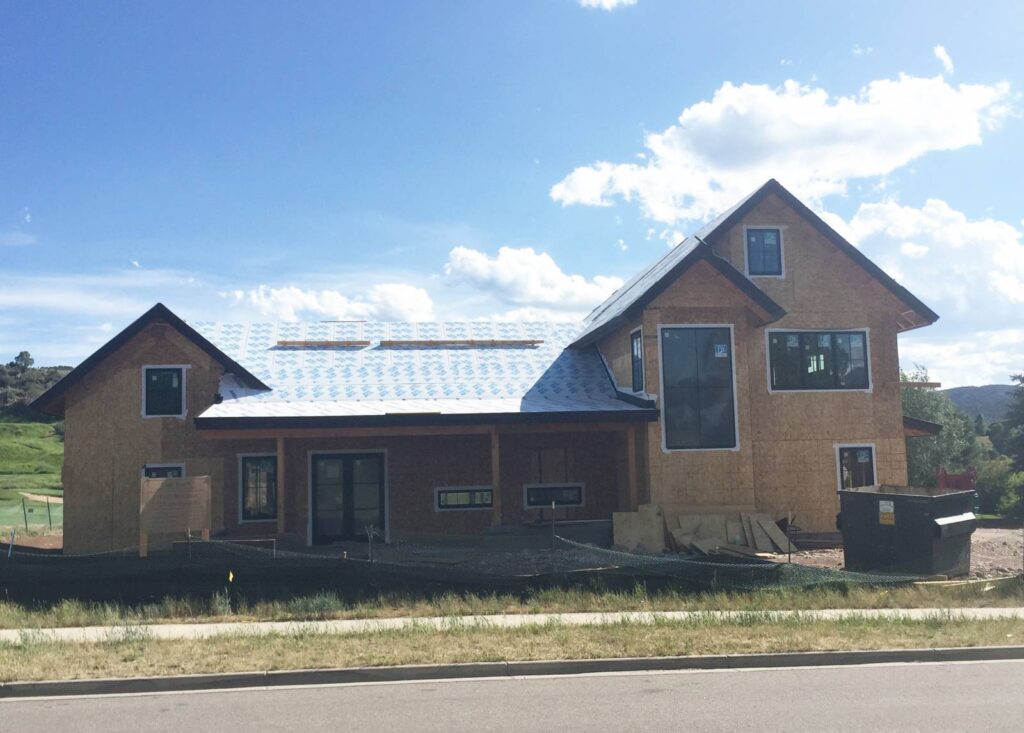
While the cedar siding felt challenging for Kellye to select, she loves the look of the six-inch tongue-and-groove stained cedar siding – vertical on the wings and horizontal on the center of the house. Staying as local as possible, all lumber and siding is from Edwards Building Center.
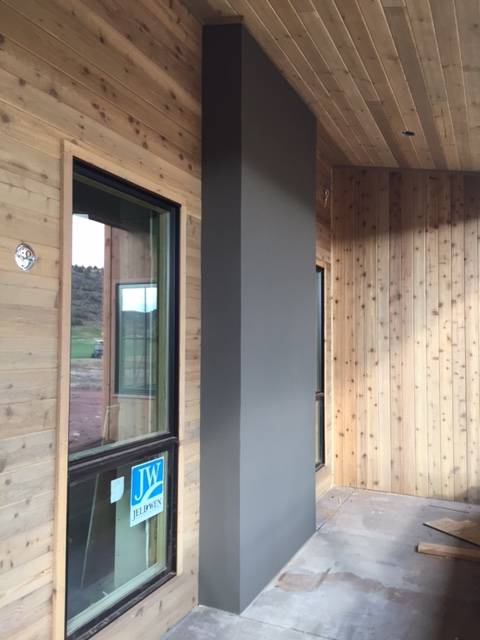
The less glamorous parts of the home are complete as well: Plumbing by R&R Heating, electrical by Electric Royal and mechanical by Skyline Mechanical. This moved along as well, Kellye says plumbing, electrical and mechanical rough-in started once we were dried in and then it took another two to three weeks.

Drywall and texturing is being completed by JS Sample Drywall and it’s really starting to look more like a home. The O’Kelly’s vision is starting to take shape and now the real fun starts with interior finishes. Stay tuned!
