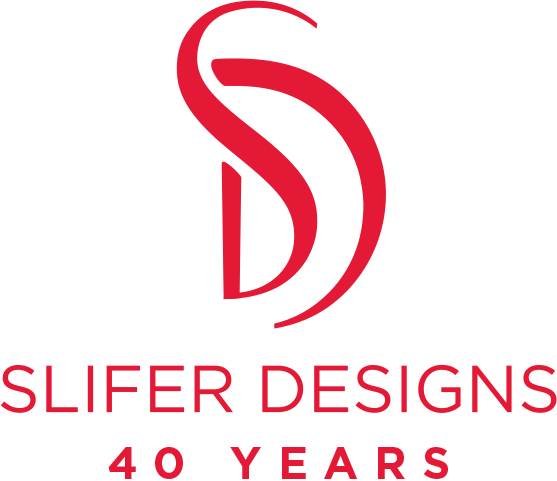Description
The client wanted a transitional design while using more traditional pieces. We blended these aesthetics for a home that flows. In addition, the main area was an enormous space; to define the spaces within spaces, we used different ceiling and floor treatments. By breaking flooring and using patterns, it feels more intimate and welcoming.
30
total rooms (including bathrooms)
12,000
square feet
We worked with mixing different ceiling and floor treatments to help define the spaces within spaces.
- Vail Views
- Vail, CO

