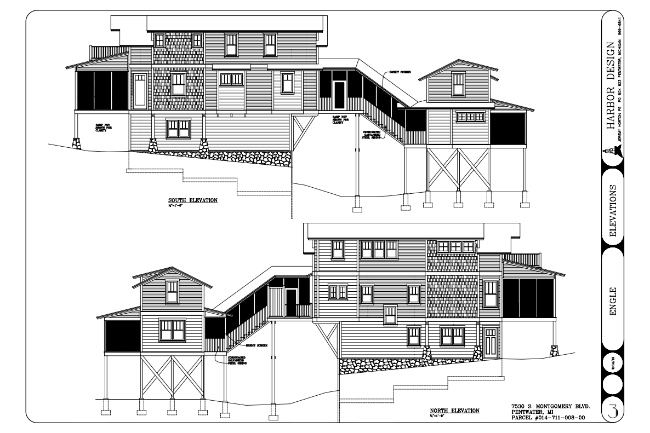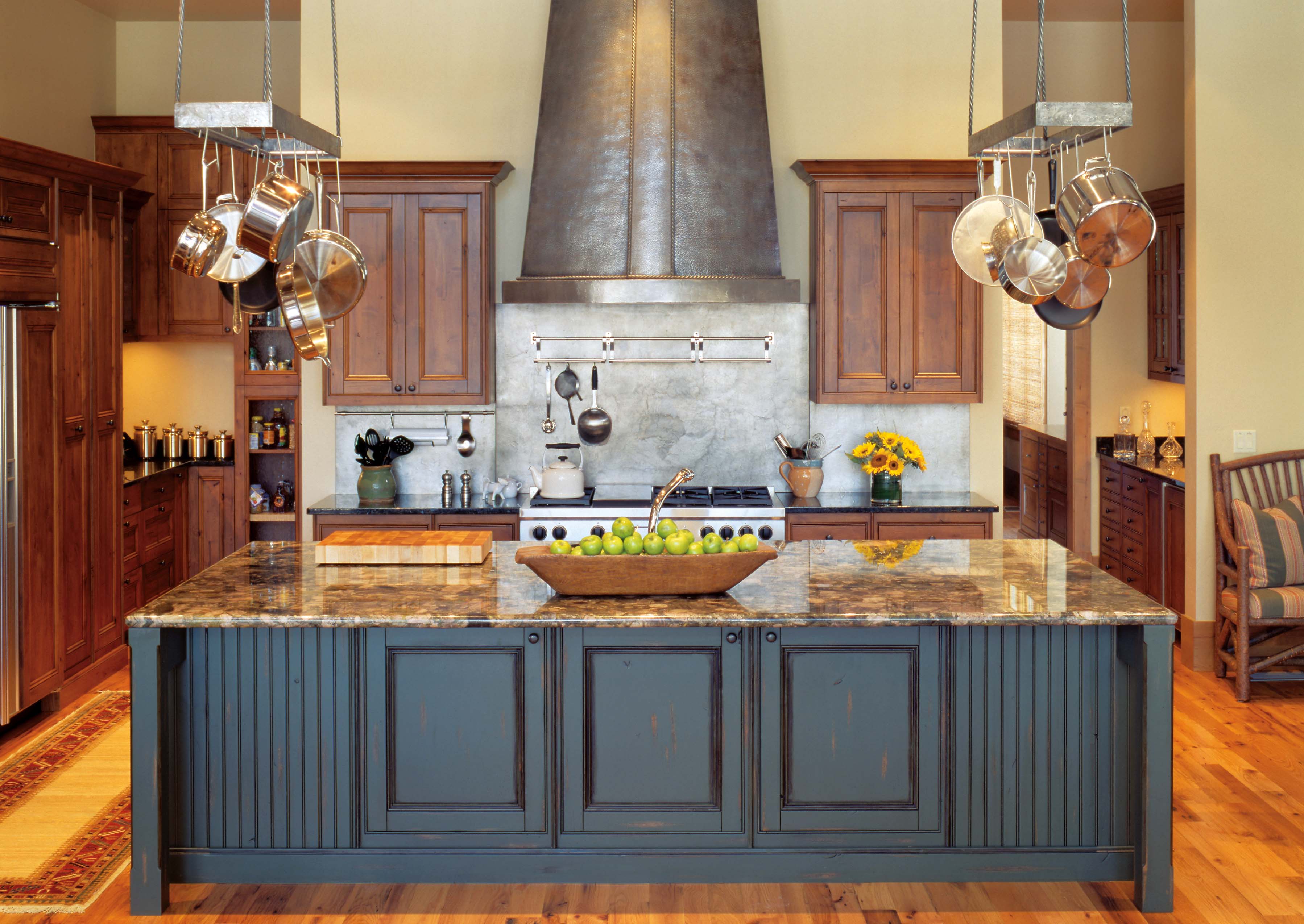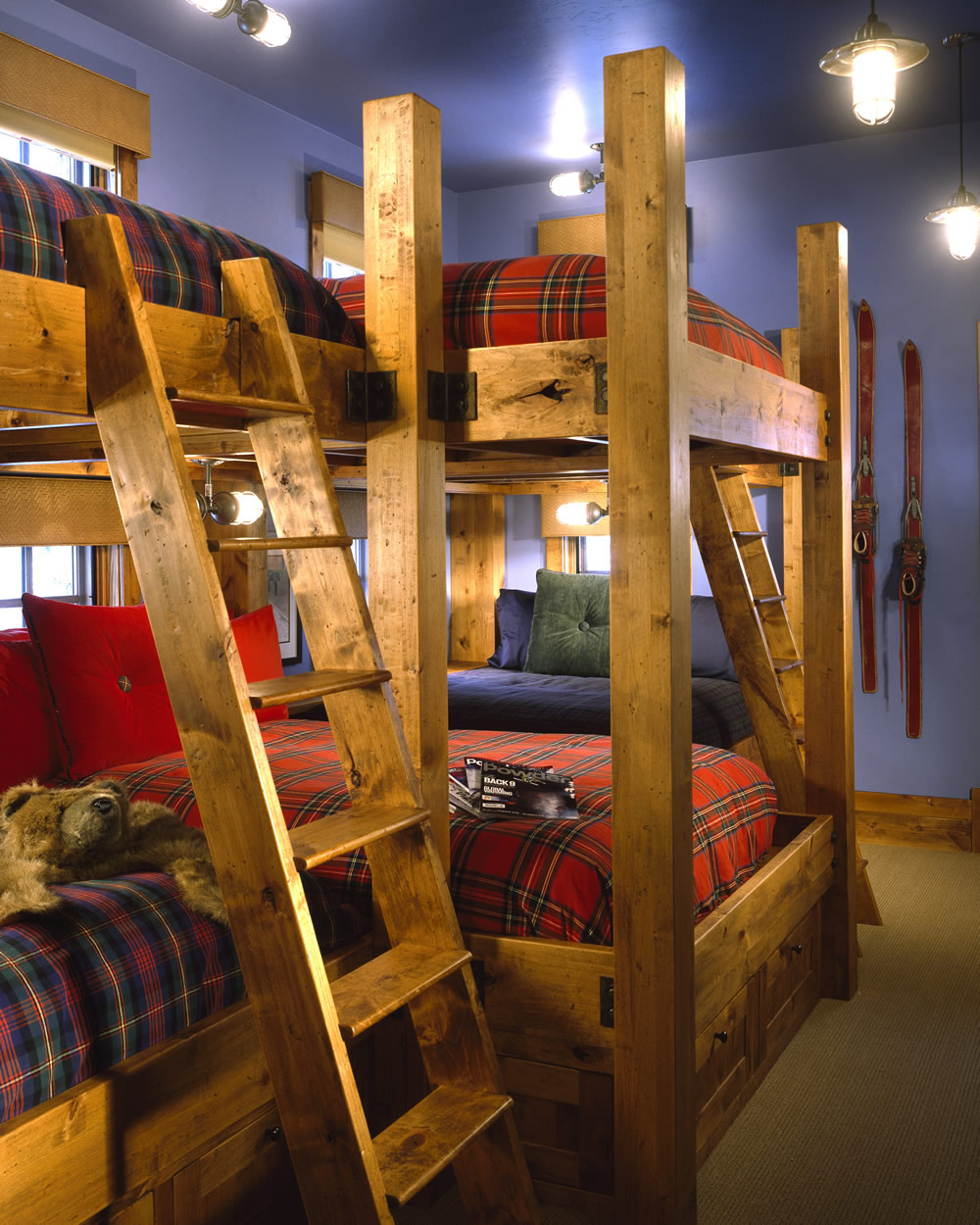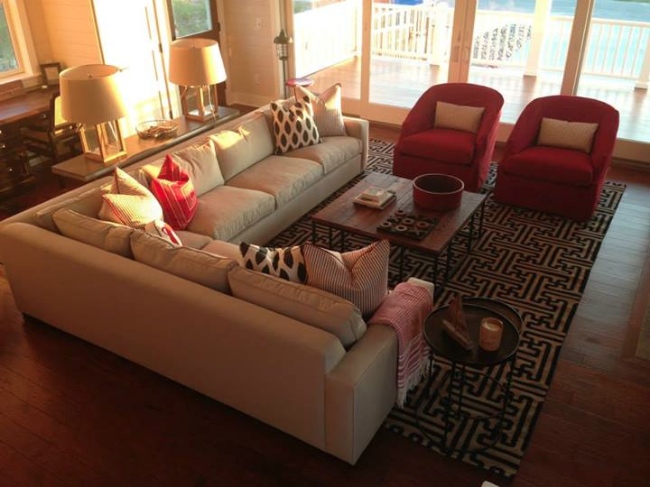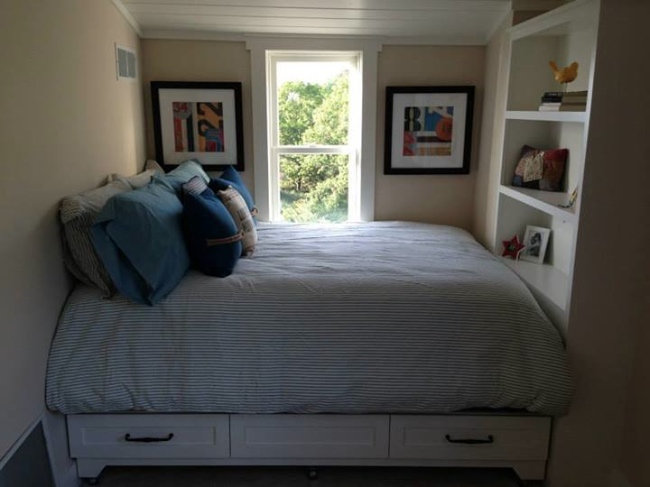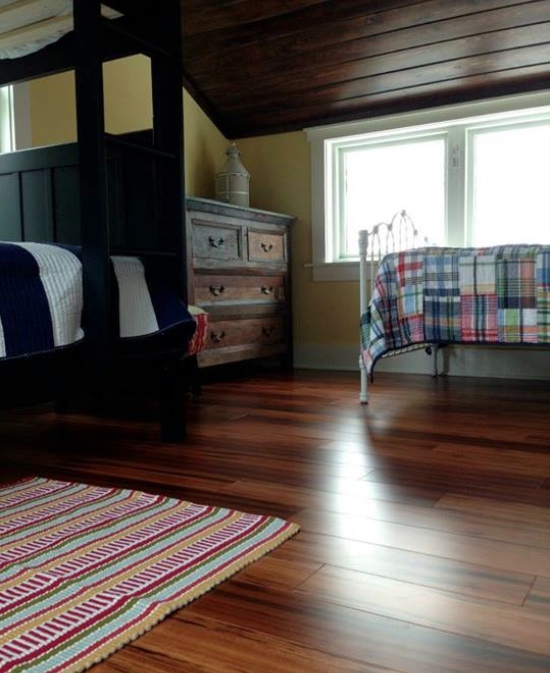Adventures in Design
Designers are used to obstacles but a recent Slifer Designs’ beach house project might go down in history as one of the tougher ones. But as often the case, the end result was so worth all of the difficulties. Between a tight lot size (50-feet wide), nutty zoning laws and having to build around a protected dune, the challenges were clear from the start.
“It was an adventure for sure,” says Caylin Engle, Production Coordinator. “This was not the typical install, though, as there were still lots of people scrambling to get the house finished while we tried to place furniture.” Caylin and Interior Designer Joanne Brutsch, spent time on-site throughout the year ensuring the homeowners got exactly what they wanted—judging from the photos below, the house is cozy yet airy… a perfect beach getaway.
The birth of a house: The original concept drawing.
The finished home: three bedrooms, three baths in the main house. See that cute little 'playhouse' in the back? It provides an additional one bedroom, one-loft bedroom and one bath. And an (almost) requirement at the beach, an outdoor shower to get the sand off.
The house is full of whimsical touches beyond the cabin out back. The kitchen is an updated version of a 1920s beach house, with soft yellow subway tiles and pops of red. Kitchens are usually the gathering places of families and guests alike—and it’s easy to see this might become a favorite room in the house.
The younger generation fights over this bunk room. Done in neutrals but with bold accent stripes on the bedding, it’s cozy but not cramped. Every room is flooded with natural light.
Sunlight brings the outside in in the living room—and the huge deck right outside the wall of glass expands the living space. Nothing fussy in this house—it’s meant to be lived in and enjoyed by multi generations.
This sleeping nook has quickly become a favorite retreat. Working with narrow spaces, we used every inch of space, but didn’t want the home to feel tight or cluttered. It was also important to keep the windows as part of the design.
The exposed-wood cathedral ceiling gives this room extra space. The wood floors tie in with the ceiling, creating a cohesive, warm sleeping area.
Our passion is creating a home you cannot wait to come home to—no matter the obstacle. Let us take on your next design challenge.


